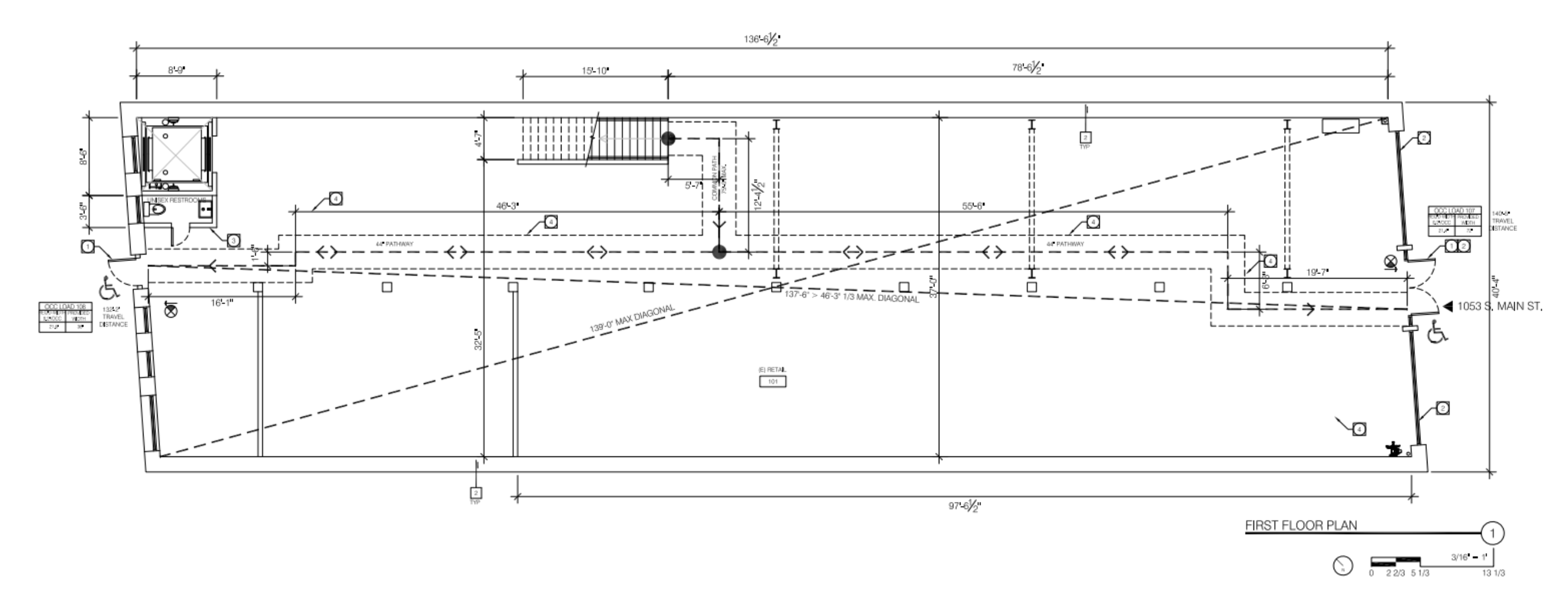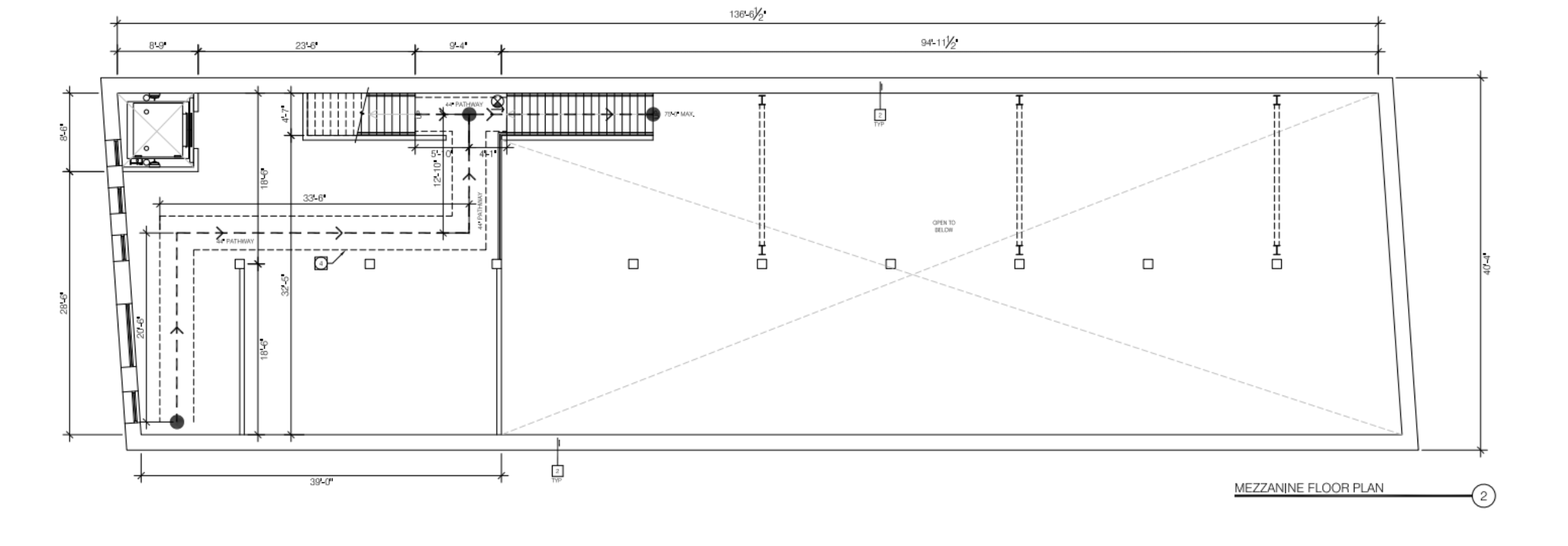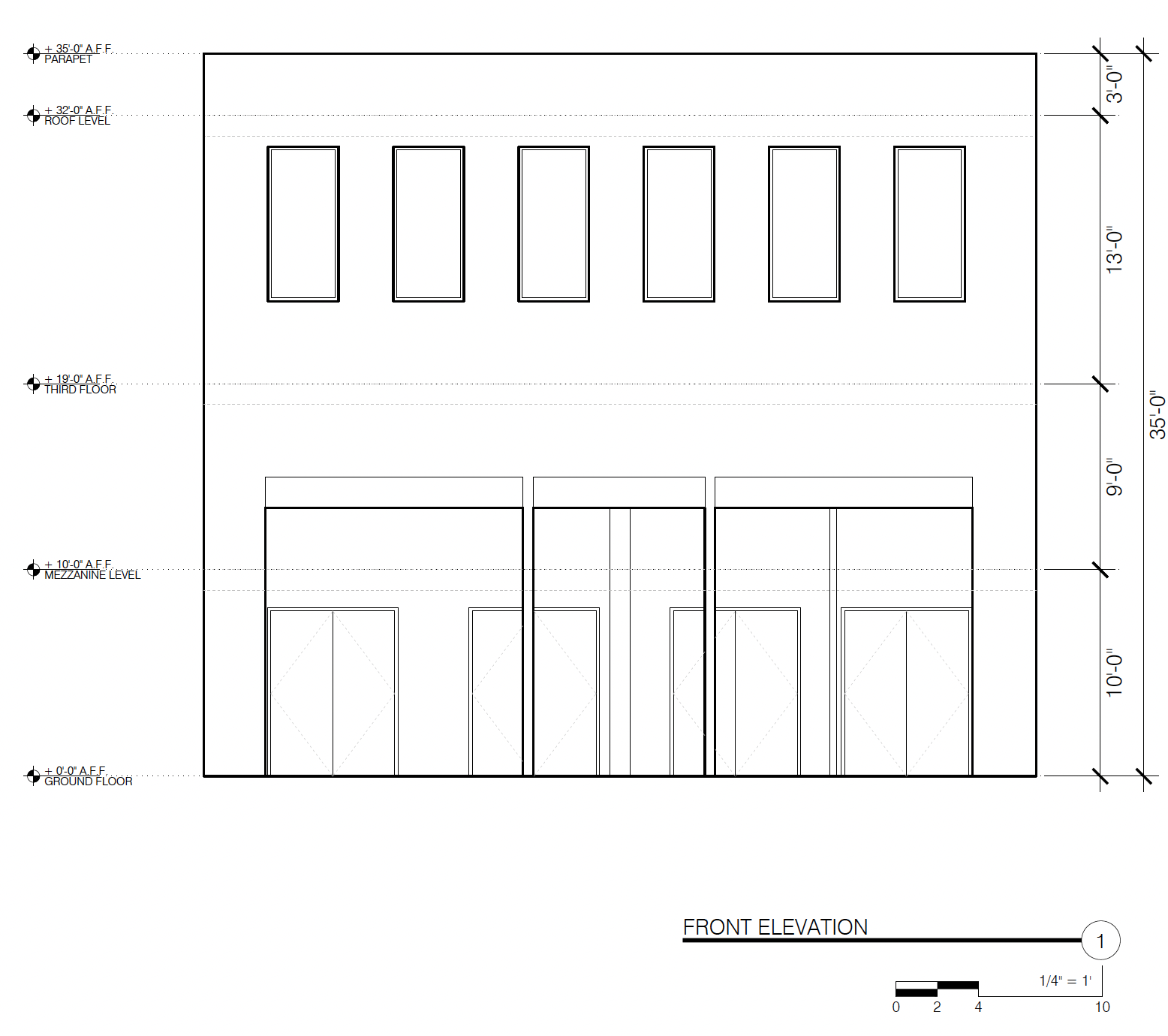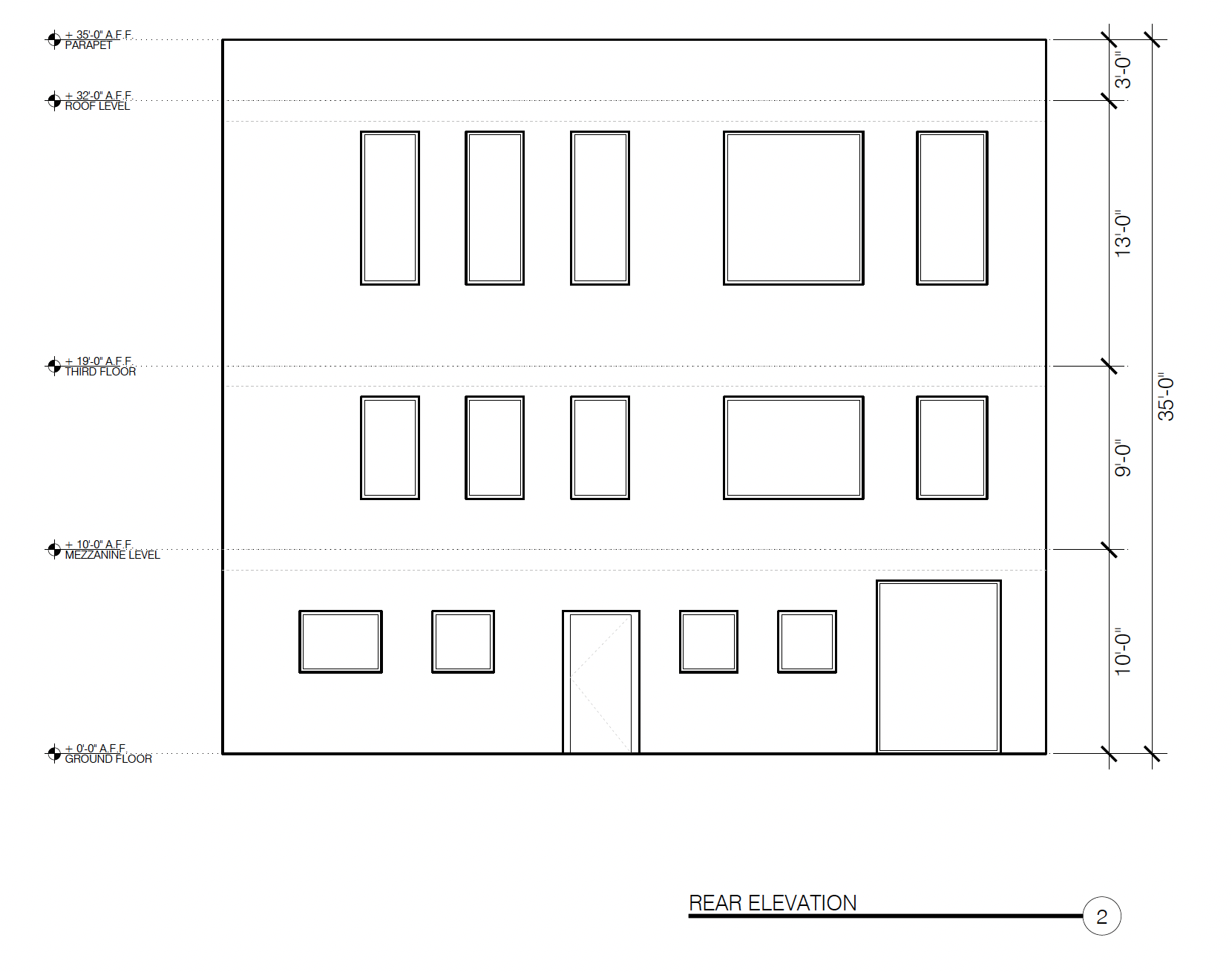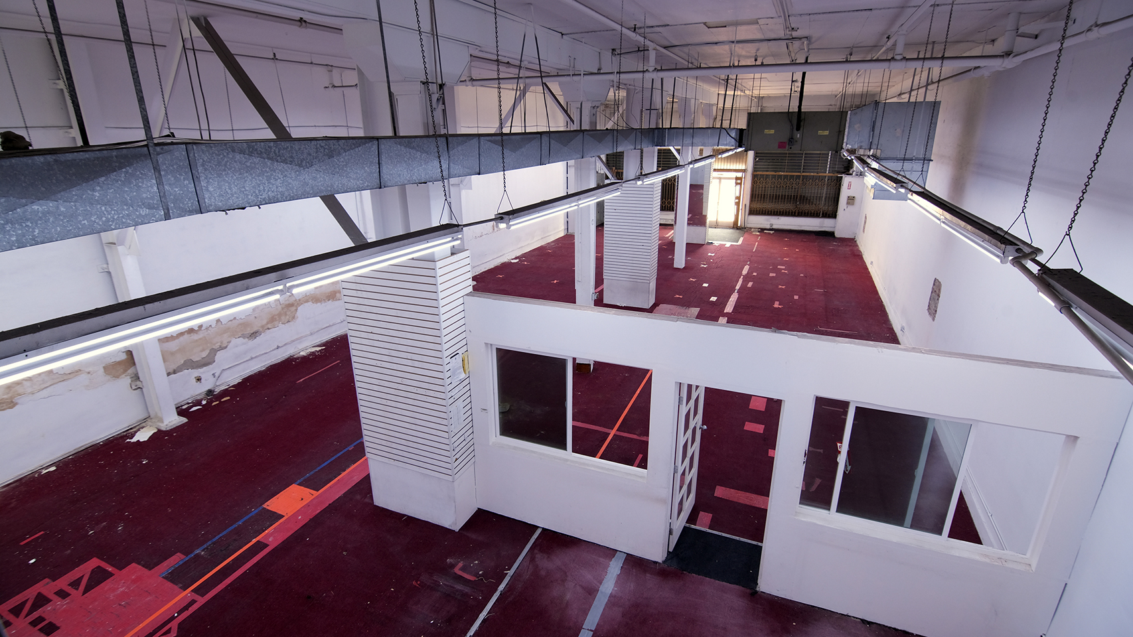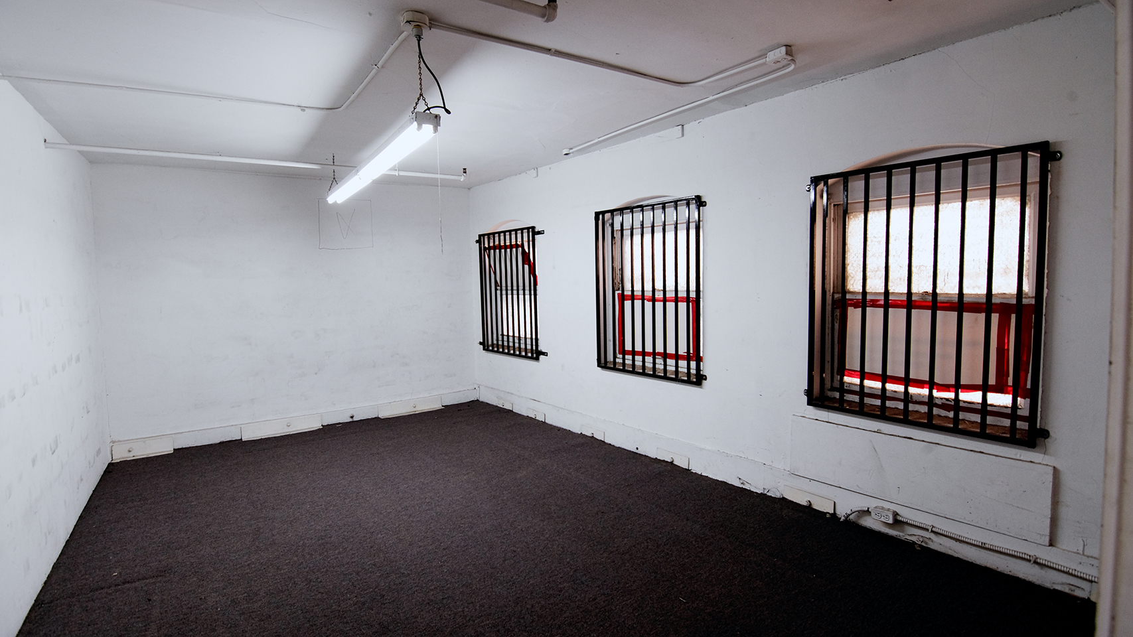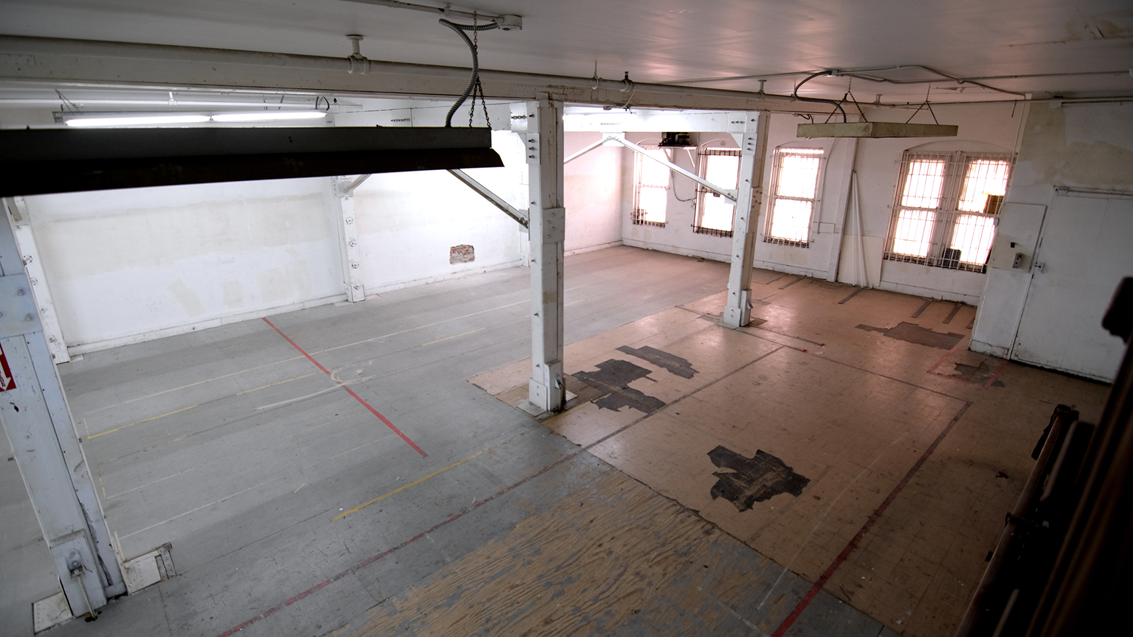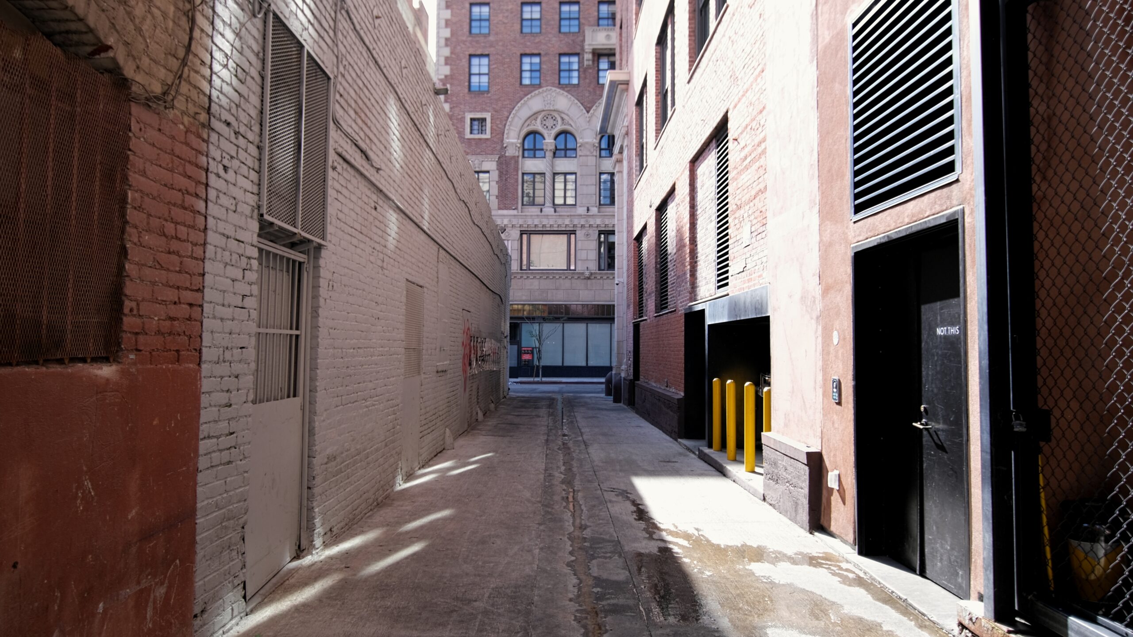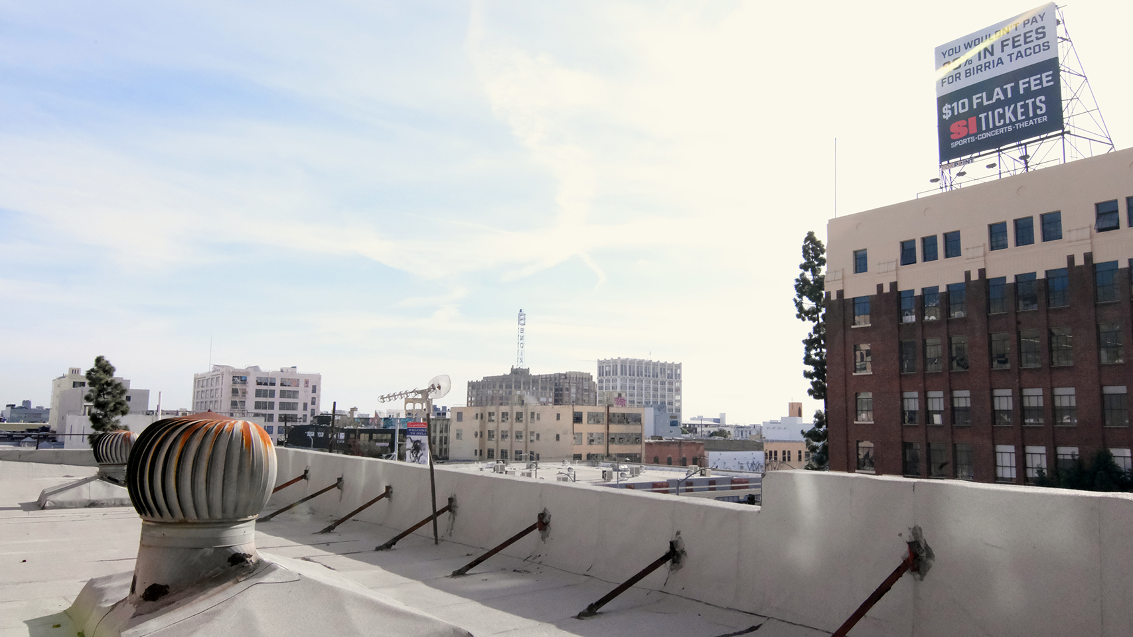MAIN STREET SPECS
The building is approximately 12,880 sf. with three floors and an expansive rooftop looking towards East LA. The building borders the Fashion District & South Park, surrounded by the Proper and Hoxton hotels. There is a freight elevator that stops at each floor. Access is provided on both sides of the building.
CLICK ON THE IMAGE TO ENLARGE
GROUND FLOOR
The ground floor was a showroom that has shop front windows and a front door opening out to Main St. The back area is portioned off into rooms and has two bathrooms. The original freight elevator accesses this floor towards the rear. Allows access to the alley behind the building.
THIRD FLOOR
The third floor is a 5,000 sf. white room with windows facing the West side. The large open-span floor plan provides versatility. It has 18-foot tall ceilings and beautiful architectural elements such as barred windows, large columns and support beams, and a stairway leading to the roof. The original freight elevator accesses this floor towards the rear.
