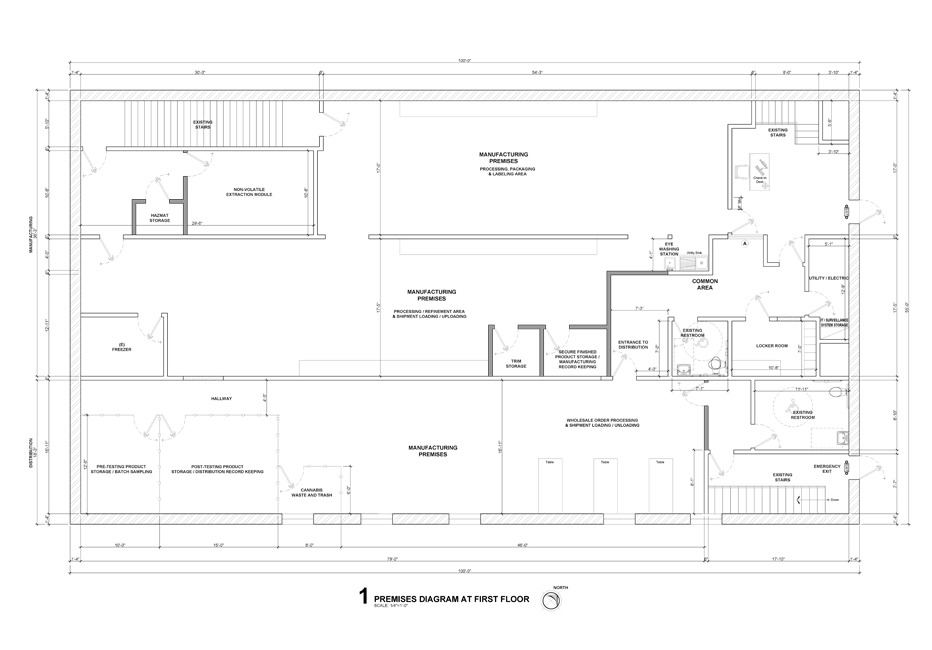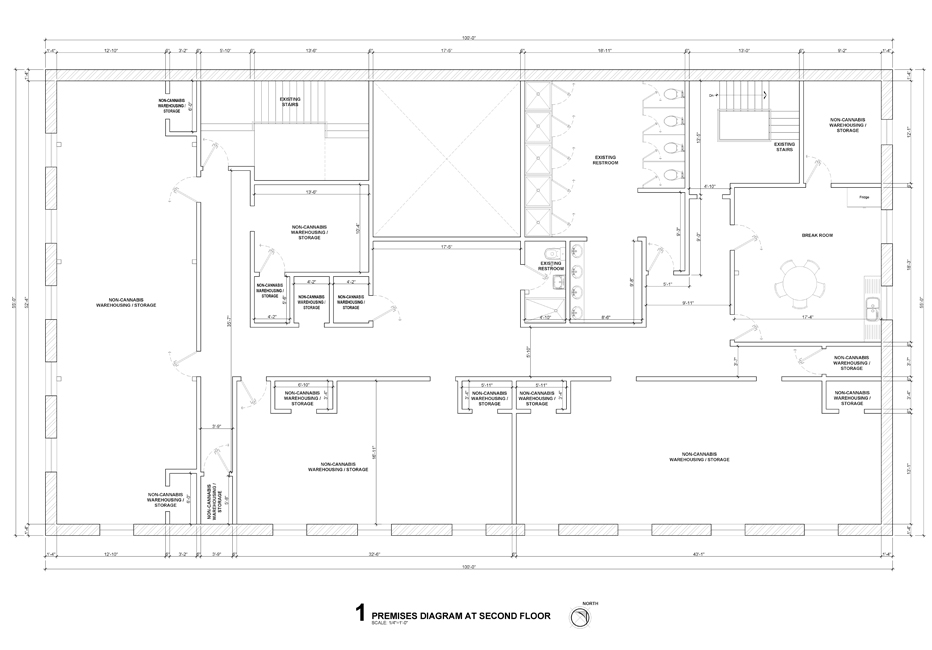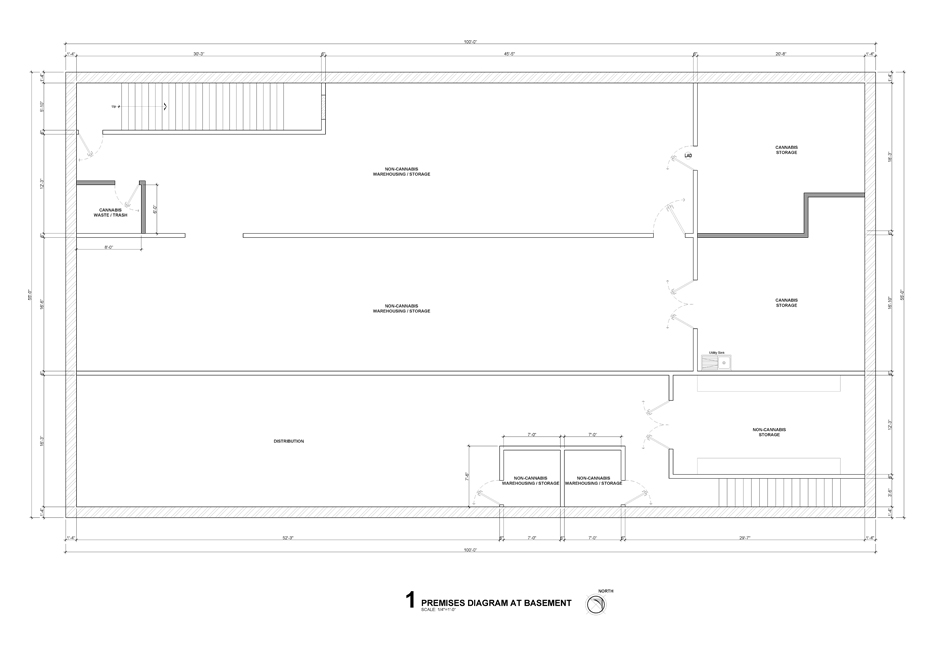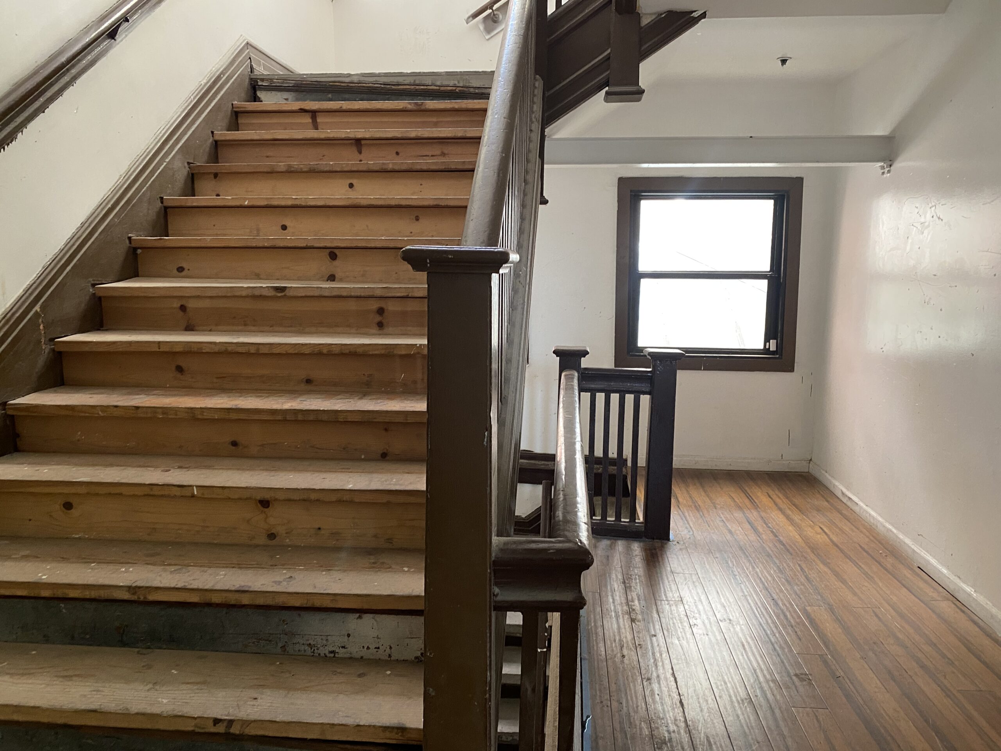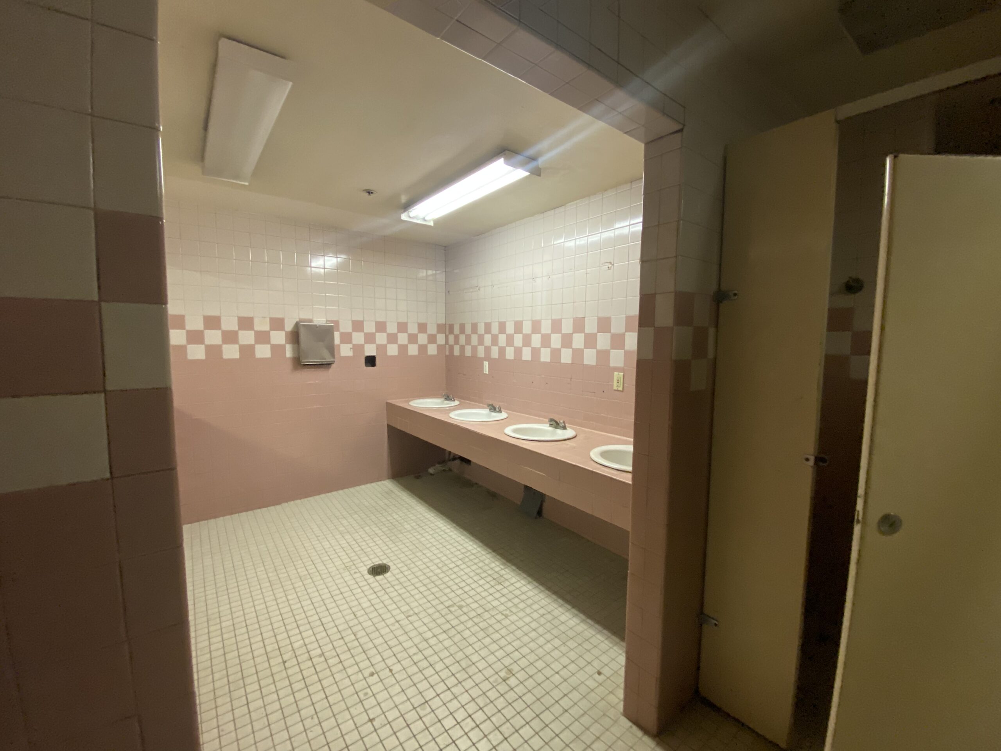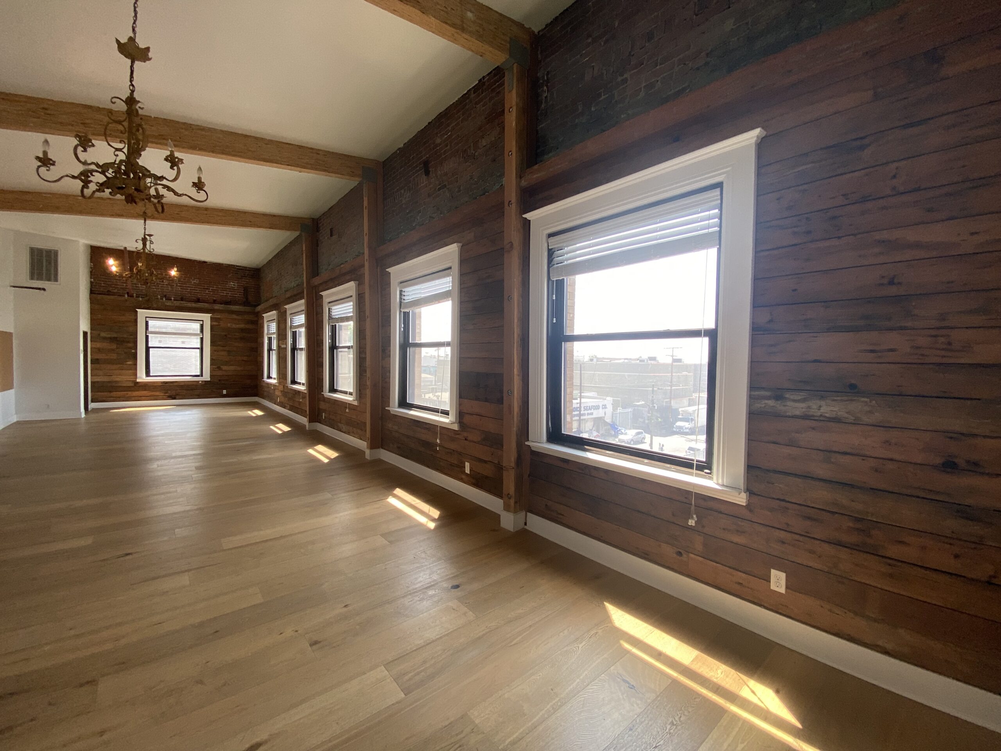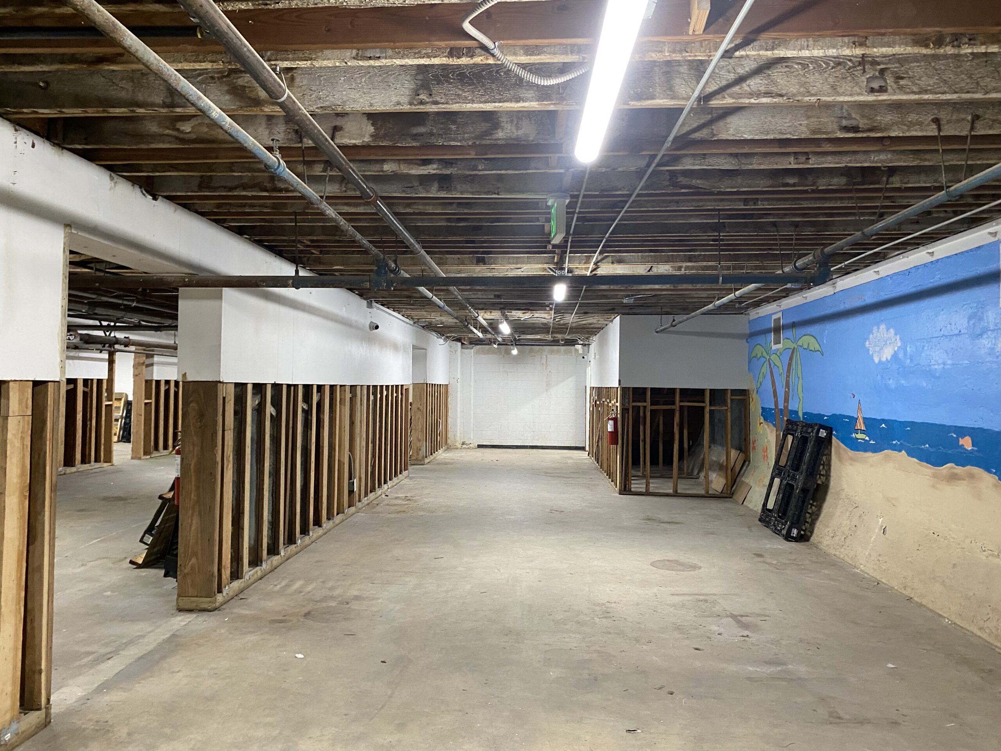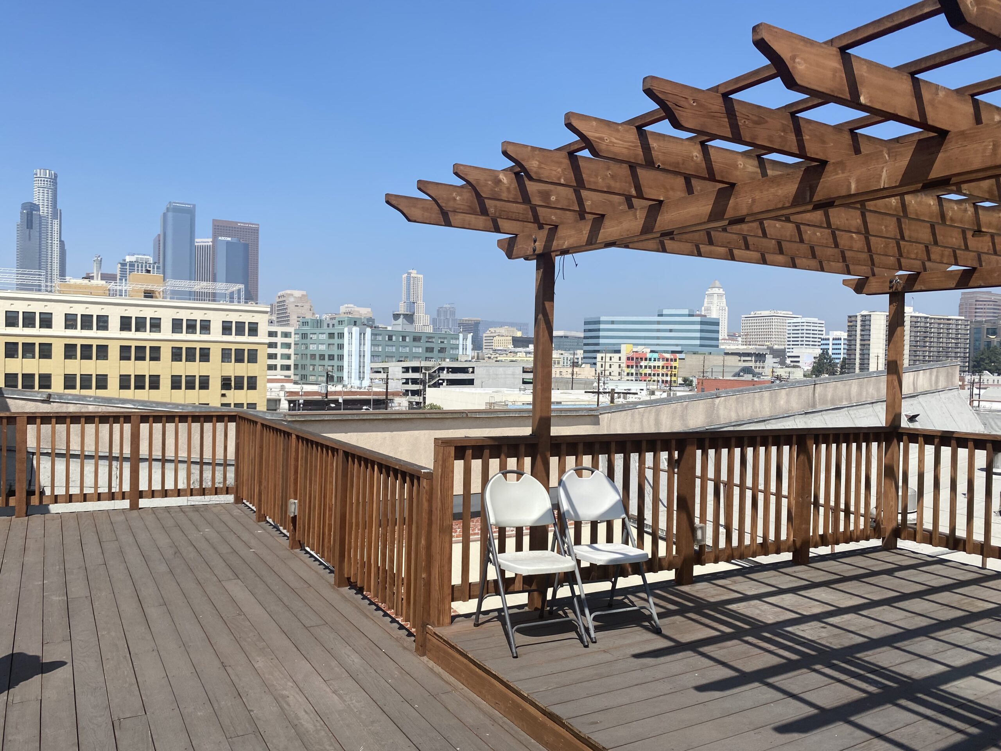EL SOL SPECS
The El Sol Building is 20,000 square feet with three floors not including the basement. The top two floors have amazing light as there is a large lightwell that brings natural light into the building. There is gated parking at the back of the building with parking spaces for several cars.
CLICK ON THE IMAGE TO ENLARGE
FIRST FLOOR
The first floor is mostly open space with exposed brick walls, large spans and 16 foot high ceilings.
